
What Construction of a Custom Home in Yamhill County Is Really Like
Building a custom home in Oregon’s Yamhill County, can be an incredible journey. In this article we plan on going into detail on the challenges decision points you will certainly reach while building your custom home. It is meant to be a practical guide that a homeowner can use to better understand the scope of the custom build process.
For many, the prospect of watching their dream home take shape from the ground up is exhilarating, yet the steps involved can seem daunting.
However, with the right plan, the process transforms into an exciting adventure.
Our Philosophy
This article is not going to go into every single aspect of choosing a lot, raising financing, or selecting a general contractor to complete the work (though we’d love if you chose us). Instead, this article is going to delineate the steps into the process so that homeowners can get a better sense of the enormity of the tasks.
Whether you are working with an amaing contractor like All Building Construction or trying to GC the work yourself, we recommend making a spreadsheet for every decision point and then collecting three comparable quotes for each scope of work before deciding on the path forward. It will be extremely important for your budget to keep these scopes organized and the terms of each agreement specially understood and recorded in order to ensure a smooth build.
If there is someone in your team that loves excel and organization, this is certainly their time to shine.
That said, let’s get into the process of building a custom home.
“Getting 3 quotes for every trade is one of the wisest things you can do”
Getting the Process Started
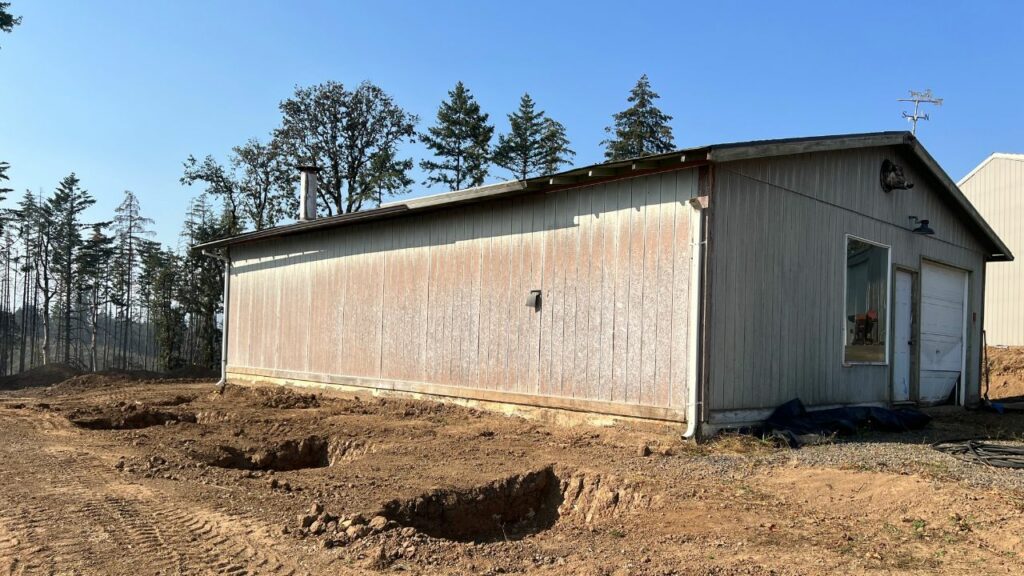
Step 1: Find and purchase the lot
Finding and purchasing the perfect lot in McMinnville or its surrounding areas within Yamhill County is a critical first step on the path to building a custom home. This phase involves researching the local real estate market, understanding zoning laws, and considering the land’s topography and soil conditions. Proper due diligence at this stage sets a solid foundation for the entire custom home building journey.
- Conduct an exhaustive search for available land in desired neighborhoods, keeping an eye on factors like community features, proximity to amenities, and any potential for future development.
- Engage with a reputable real estate agent or estate agent specializing in residential lots to gain insider knowledge and access to exclusive listings.
- Carry out a comprehensive analysis of the lot—including soil testing, surveying for boundaries, and checking for any easements or restrictions that could impact the build.
- Secure financing, if necessary, understanding that purchasing land often involves different loan products than buying a pre-built home.
- Finalize the purchase with a clear understanding of all contractual obligations, ensuring that the lot is a viable foundation for the dream home.
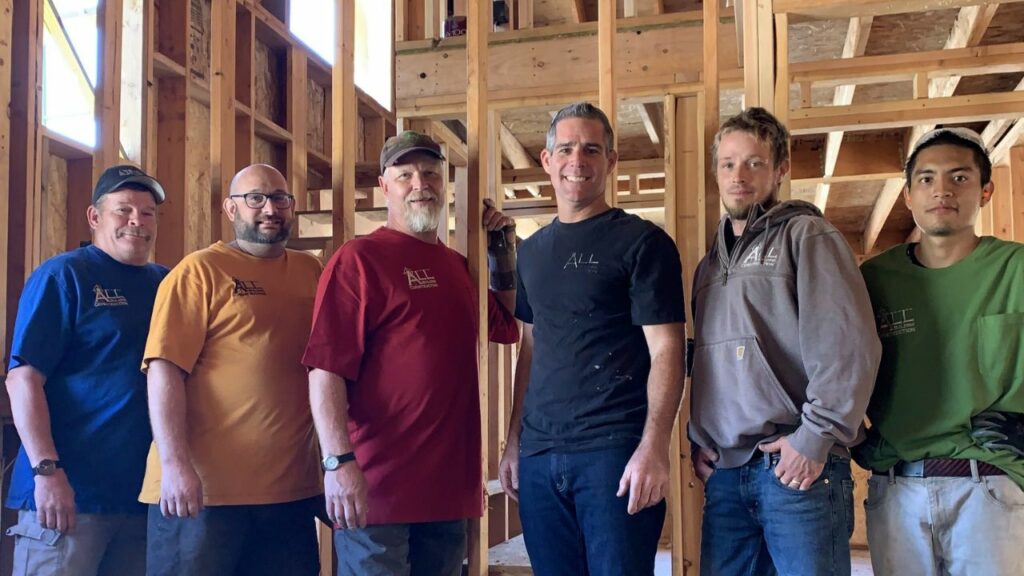
Step 2: Research and hire the building team
After securing a piece of land that speaks to their vision, homeowners in McMinnville face the pivotal task of assembling a team equipped to bring that vision to life. This involves researching and selecting architects, general contractors, and specialized builders who are skilled and experienced in residential construction services and also resonate with your design preferences and project goals. Choosing a team that prioritizes clear communication and transparency is essential for navigating the complexities of custom home construction, ensuring the project aligns with the homeowner’s expectations, timeline, and budget.
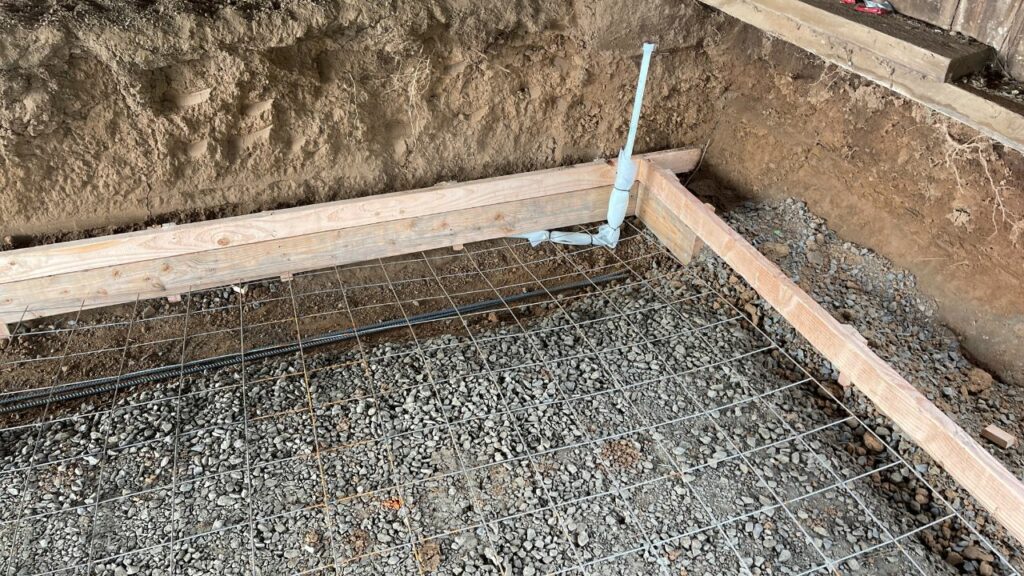
Step 3: Level the site
Once the dream lot in McMinnville has been secured, the next critical step is site development, specifically leveling the land. This process ensures that the foundation for the custom home is set on stable and even ground, laying the necessary groundwork for a successful build. Professionals employ advanced techniques and equipment to precisely grade the site, preparing it for the foundational work that will support the custom home for decades to come. Site preparation experts are who you will need to give you a quote on this aspect of the work
The Building Envelope
Entering the building envelope phase marks a significant leap forward in the construction of a custom home in McMinnville, Yamhill County.
This stage involves a sequence of critical steps that shape the home’s foundation, structure, and exterior.
Beginning with the installation of footings, builders create a sturdy base that anchors the home to the ground. This is followed by installing drains, sewers, and taps. The frame of the house is constructed, providing a skeleton to which the home’s shape and rooms begin to take form.
Exterior walls are then fortified with sheathing, offering both support and a layer of protection against the elements. Followed swiftly by doors and windows to complete your floorplan.
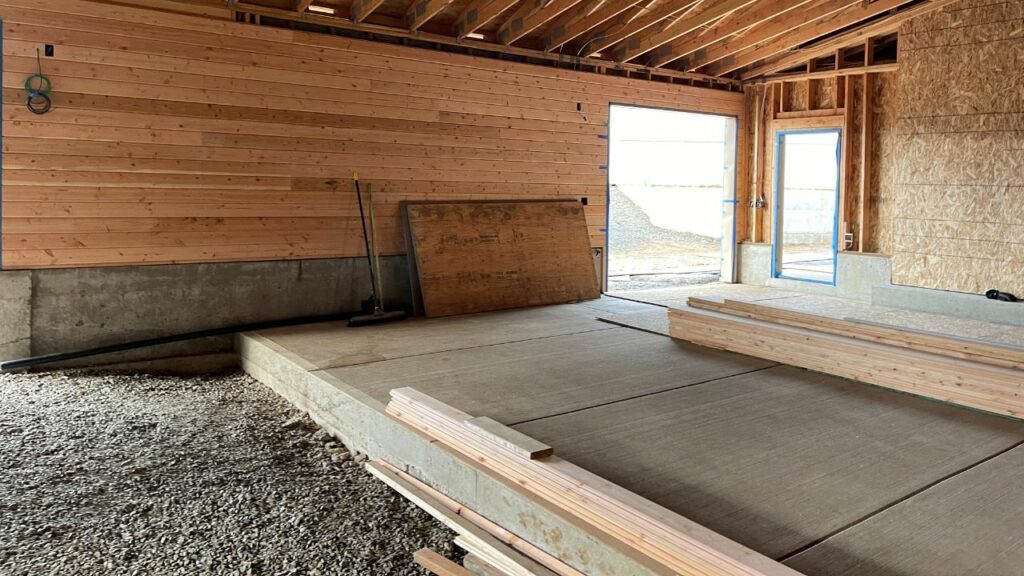
Step 4: Install footings
Step 4 in constructing a custom home begins with the installation of footings, a crucial phase that grounds the entire structure. In this process, builders in McMinnville dig into the earth to set deep foundations that will support the weight of the home, ensuring long-term stability and safety. It’s a meticulous task that demands expertise and precision, as the proper placement and construction of footings are fundamental to the home’s integrity, setting the stage for a resilient and durable dwelling. For this phase you’ll need a concrete contractor.
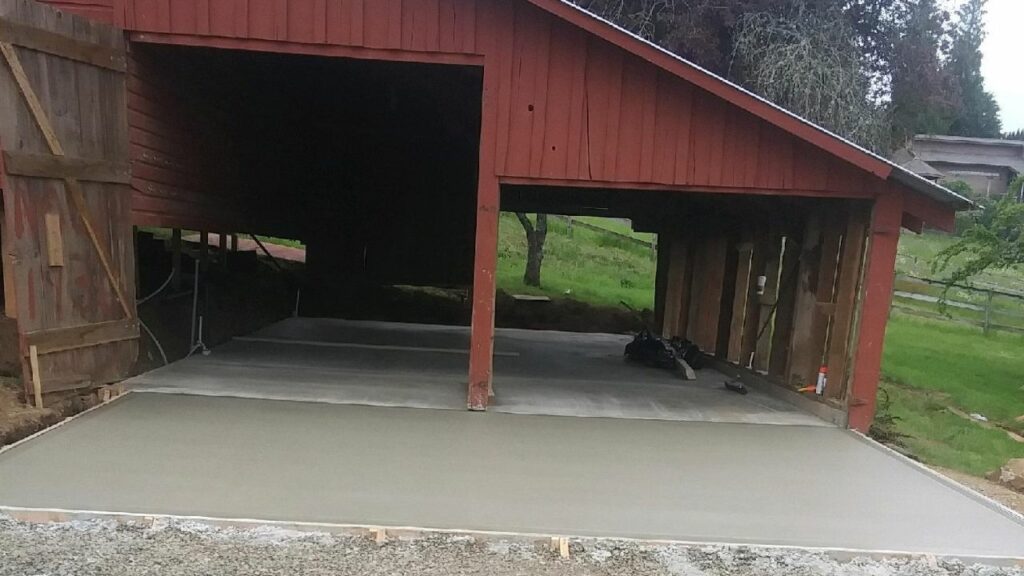
Step 5: Pour the foundation
Once the site is meticulously prepared and leveled, the focus shifts to pouring the foundation. This process employs precision and care, establishing a robust base for longevity and stability for the home. It’s a landmark moment in custom home building. Likely the same concrete contractor can include this in their estimate.
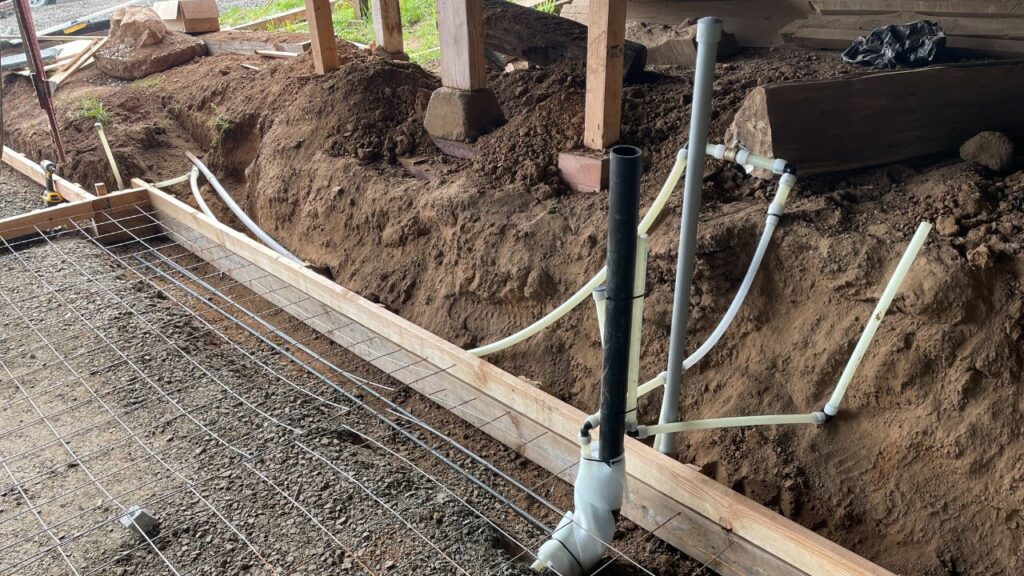
Step 6: Install drains, sewers, taps
Moving into Step 6 of building a custom home in McMinnville, the focus shifts to the integral installation of drains, sewers, and taps. This stage is critical for ensuring the property’s utility infrastructure is robust and capable of supporting everyday living. Professionals carefully lay out and install the plumbing systems that will manage water and waste efficiently, laying the groundwork for a comfortable and sustainable home environment.
- Installation of footings provides a sturdy base for the home.
- Pouring the foundation establishes the groundwork for stability and durability.
- Installing drains, sewers, and taps sets up essential utilities for modern living.
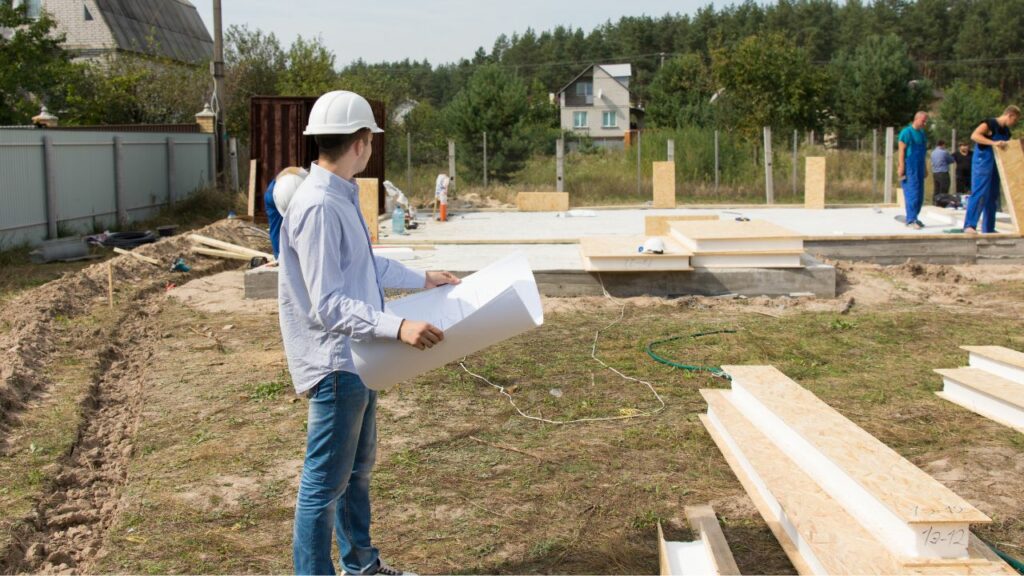
Step 7: Have an inspection done on the foundation
After the foundation of a custom home in McMinnville is set, a critical step follows: the inspection of the foundation. This ensures that the groundwork adheres to the stringent building codes of Yamhill County and sets the scene for a safe and secure construction process ahead. A professional inspection at this stage is indispensable, as it confirms the stability and precision of the foundation before the money is spent on the structure. There are many great house inspectors serving Yamhill County, all of them are qualified to make sure your foundation meets the appropriate standards to serve the rest of your custom home build.
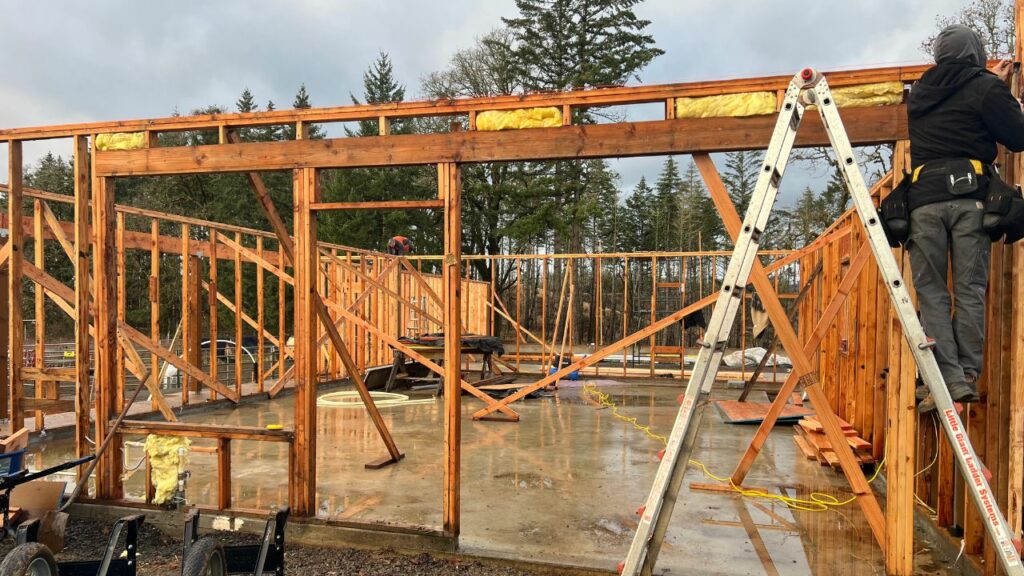
Step 8: Build the frame of the house
Entering step 8, the construction team in McMinnville starts the framing phase. Frames delineate roof line, exterior and interior walls, and mandate the floorplan. Skilled carpenters and builders meticulously assemble the skeleton of the home, ensuring every beam and board is precisely placed to reflect the homeowner’s vision and design plans. You may combine the scope of framing with finish carpentry or hire a framing team alone to complete this work. As usual, collect 3 quotes and look for samples of work before moving forward.
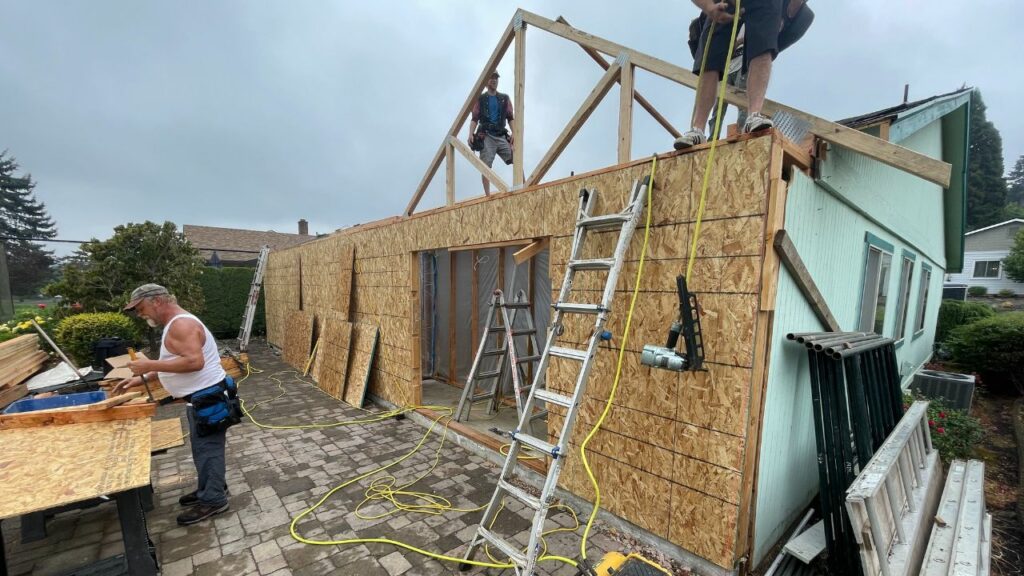
Step 9: The sheathing is applied to exterior walls
Step 9 in the construction of a custom home in McMinnville is the application of sheathing to the exterior walls. We can’t leave the wood framing exposed to Oregon storms. In this phase a layer of protection is applied to protect the wood against the elements, while also adding rigidity to the structure. Your home starts to look like a home which is a great feeling. Exterior sheathing is usually included in framing quotes unless your design includes custom materials that may require a specialist onsite. When building in Oregon it’s important that this piece of the project is completed on an efficient schedule to avoid rework and replacement.
- Installation of footings lays a sturdy foundation.
- Pouring the foundation ensures stability and durability.
- Utility infrastructure is set up with the installation of drains, sewers, and taps.
- A professional inspection of the foundation confirms adherence to building codes and overall integrity.
- The framing phase outlines the home’s structure, defining its spaces and layout.
- Application of sheathing to exterior walls fortifies the building and protects against weather.
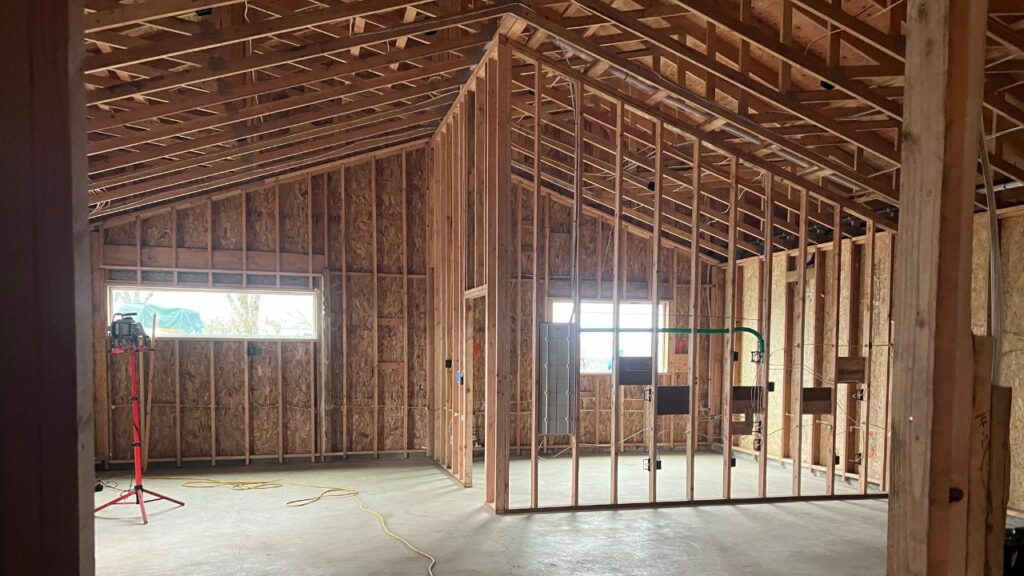
Step 10: Install windows and exterior doors
Approaching step 10, the team in McMinnville focuses on installing windows and exterior doors, a significant phase that marries form with function in the construction of a custom home. This installation not only customizes the aesthetic appeal of the house but also plays a crucial role in its energy efficiency and security. Selecting the right windows and doors involves balancing style preferences and practical considerations like climate resilience and safety features. There are plenty of window contractors who work on homes after the home is already completed but new windows should be designed and coordinated with the hired framing team onsite.
Installing Critical Systems
After your Yamhill County home has the building envelope completed the next series of steps will focus entirely on your critical systems. There is a parallelity between your home’s main systems: HVAC, electrical, and plumbing that needs to be accounting for coordinated between throughout installation. Many times these trades share the same inner wall access channels and so having them neatly arranged is important to minimize complications later in the life of your home.
This intricate process not only powers the home but demands building to code and meeting strict safety standards. Even if you do decide to personally GC your home we recommend bringing in outside help to make sure that everything being installed will pass inspection and meet code regulations. Custom home builders may not know what to account for and when you personally coordinate each trade you may be paying for an install that needs to be upgraded or rerouted solely because of lack of education on the standards.
This sequence of steps firmly establishes the critical systems necessary for turning a house into a fully functioning, efficient home.
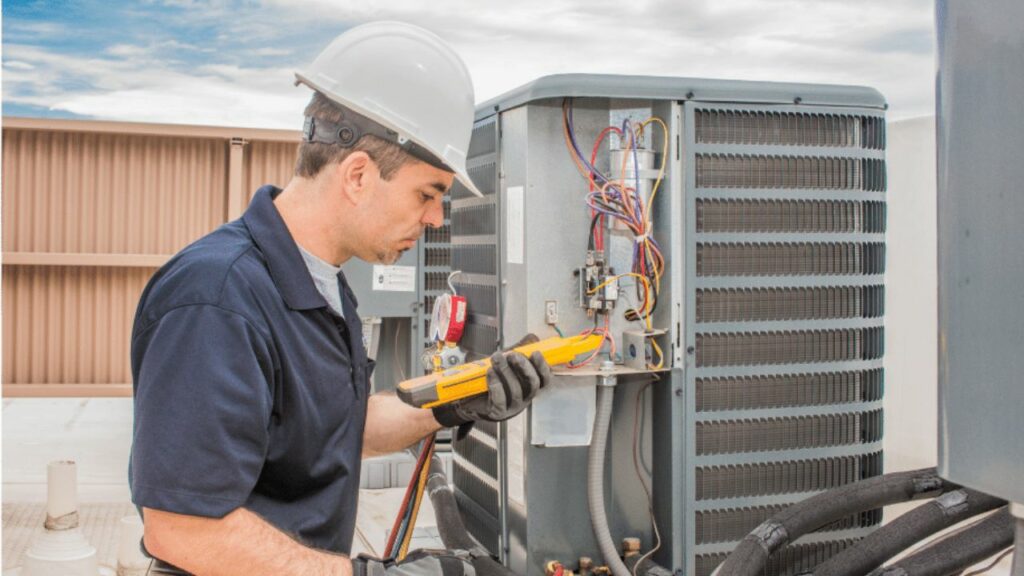
Step 11: Install HVAC system
Step 11 focuses on the installation of the HVAC system. Contractors fit the heating, ventilation, and air conditioning units into the ceilings and walls. This installation includes accounting for vents, tracking choke points, and planning the proper use of registers to most efficiently control environmental temperatures. HVAC installation should make proper accommodation for other trades as well as insulation. We recommend staying away from bottom-rung providers for this part of your build – there are too many opportunities for rework and mistakes that significantly impact how your home performs in the elements. Whoever you work with should be able to have an informed discussion with you on the different types of HVAC systems and which is right for your home: split systems, hybrid split systems, ductless systems, packaged HVAC systems, or zoned systems. Each has their own benefits and disadvantages.
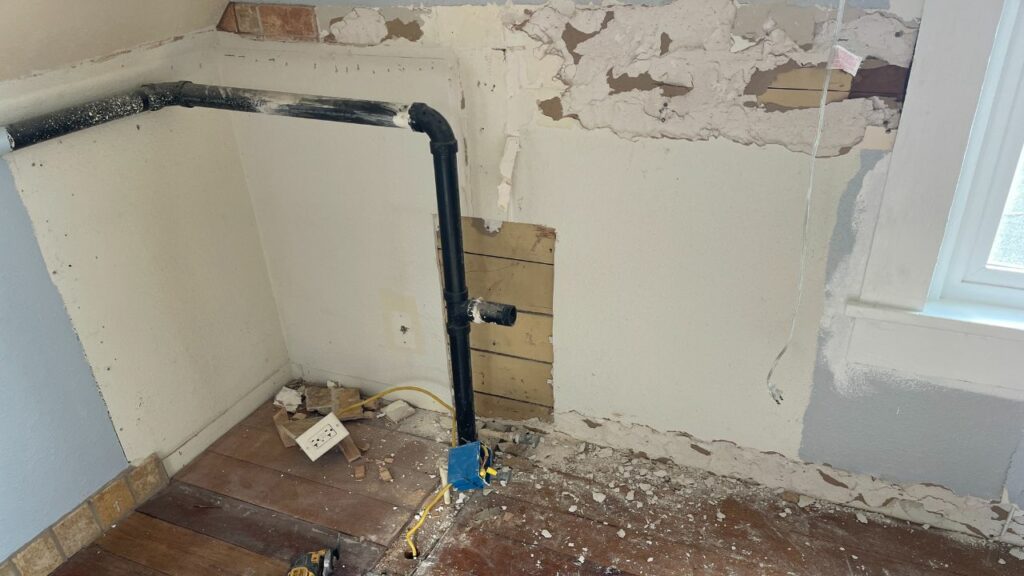
Step 12: Rough plumbing
Moving on to step 12 in the construction of a custom home in McMinnville brings a focus on rough plumbing. This critical stage lays the groundwork for the home’s water and waste systems, embedding pipes within the walls and floors that will ensure the smooth operation of sinks, showers, and toilets. In Yamhill County unincorporated areas the majority of residential homes have septic systems while in McMinnville, there is a municipal sewer system that you can build your house to connect to. The plumbing contractor you hire should know this and have recommendations and design adjustments based on the required system of your land. Plumbers, like HVAC and Electrical, need to play nice and ideally take a holistic responsibility for your project ensuring that the other trades have easy access for their own installs.
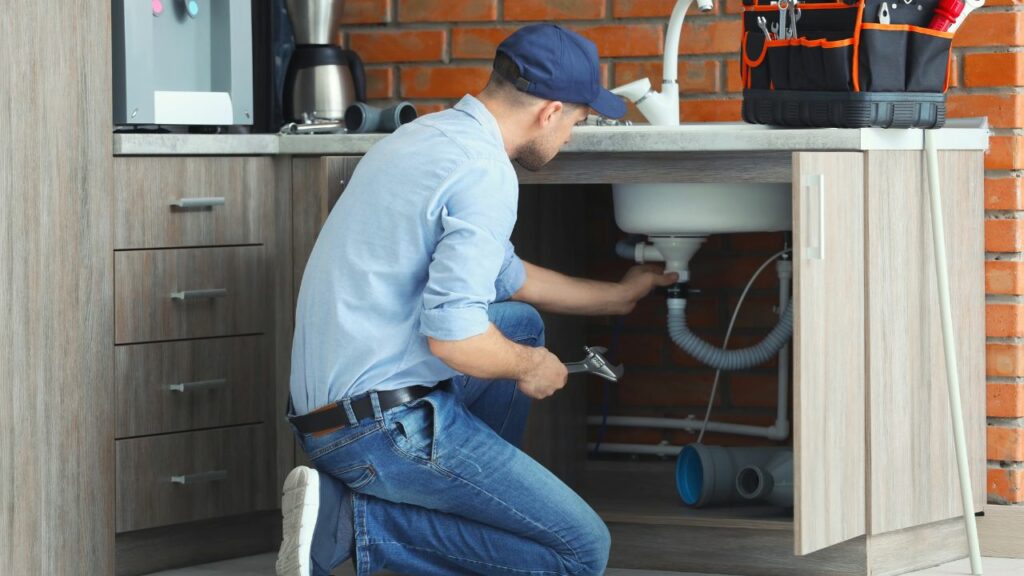
Step 13: Have an inspector evaluate the new plumbing
After the foundational plumbing is in place, bringing an inspector on board represents a crucial checkpoint in McMinnville’s custom home-building process. It may feel counterintuitive to stop when you can see the momentum of the project but having an inspector check the work at this stage is required and also can save you a lot of headaches. The worst case scenario is to go beyond the point where an inspection is required and then be told you need to remove the new work to complete the inspection, only to reinstall it again. Yamhill County has building codes similar to many other places in the country and requires strict inspection to be passed smoothly. It’s a safeguarding step that confirms the home’s water and waste systems are primed for efficiency and longevity, ready to serve future homeowners without hiccups.
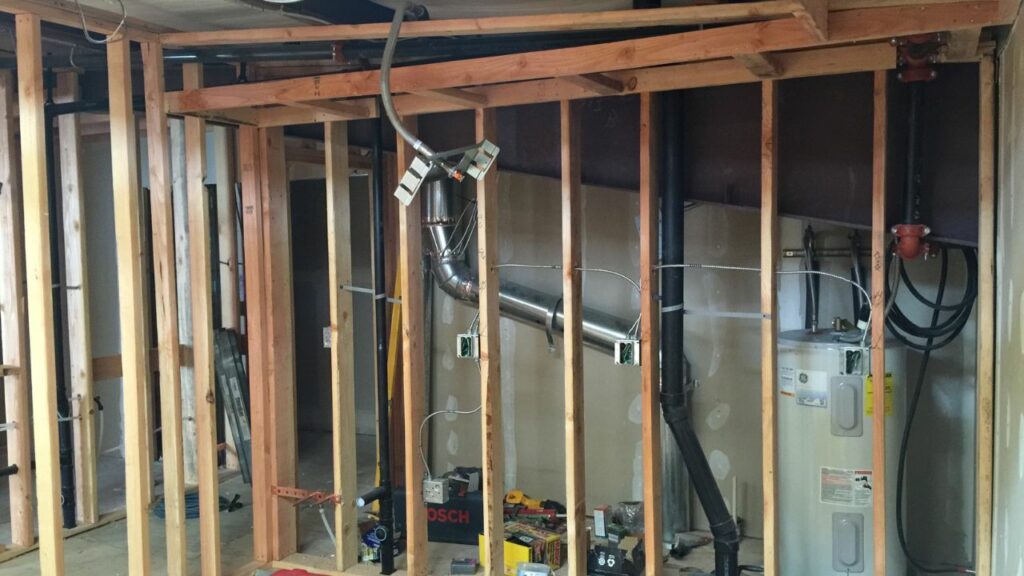
Step 14: Electrical Install
Our next step is the installation of electrical wiring and panels. This is another heavily regulated and coded part of the construction process that requires a professional. From a design perspective, the code says that every habitable residential room must have at least two outlets, or one outlet and one light fixture. For the nonhabitable rooms like the laundry room and bathrooms, there needs to be at least one light fixture. There are also rules for electrical sources, gauge width, how the gauge is run in the walls, and the approved panels you can use. If you’ve been to the electrical section of a hardware store, you know how nuanced the different wires and outlets are. This is not something to attempt yourself. Especially with the fire risk of faulty electrical systems, this area is one to hire a truly professional company to tackle.
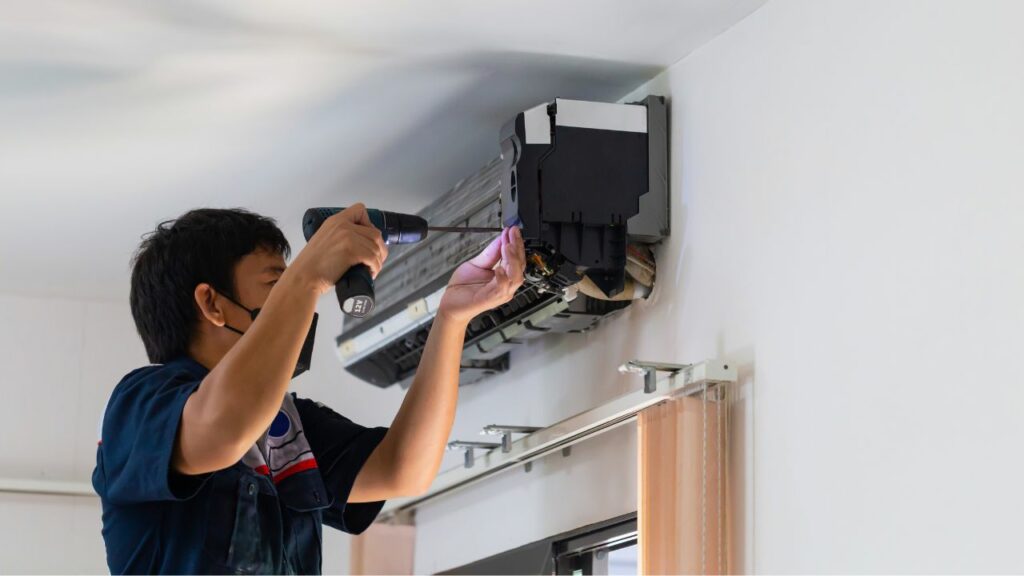
Step. 15: Get an HVAC and electrical inspection
Your next step to account for is another inspection, but this time HVAC and electrical. It is a pivotal moment in the custom home building process and an important milestone to overcome. This essential review guarantees that the heating, ventilation, air conditioning, and electrical systems are correctly installed and compliant with Yamhill County’s building codes. It’s a critical phase where professionals scrutinize the work to ensure every component will operate efficiently, keeping the future home safe and comfortable for years to come.
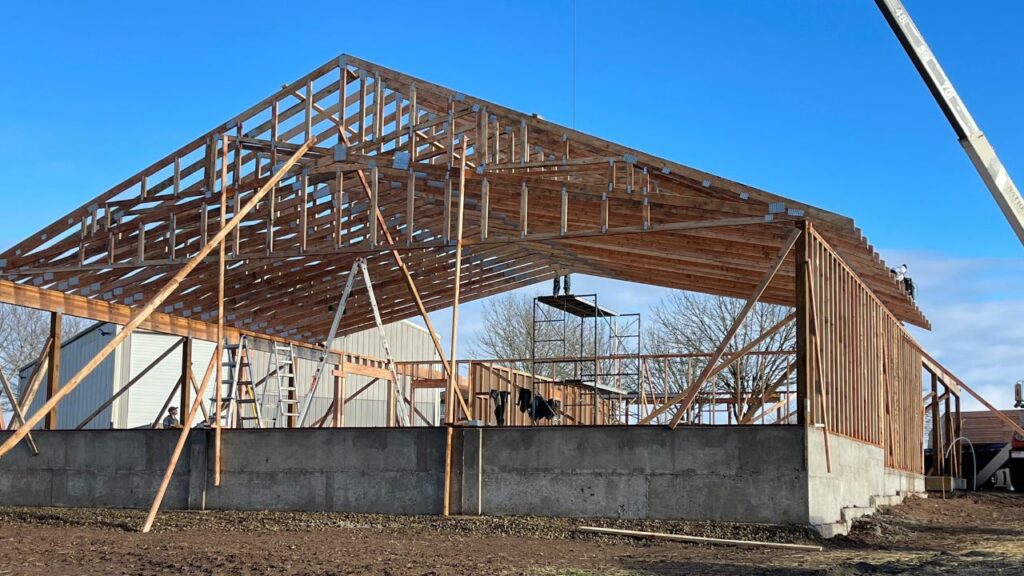
Step 16: The roof is put on the home
By the time we reach step 16 in the construction of a custom home in McMinnville, a significant transformation takes place: the installation of the roof. This essential phase not only defines the home’s silhouette against the scenic backdrop of Yamhill County but also acts as a safeguard, protecting the interior from the elements. The most common roof types in our area are tile roofs and Asphalt Shingle roofs. These roofs have different properties but are both common throughout the area and match a variety of home styles. Your roofer should be able to provide detailed information to make deciding easy.
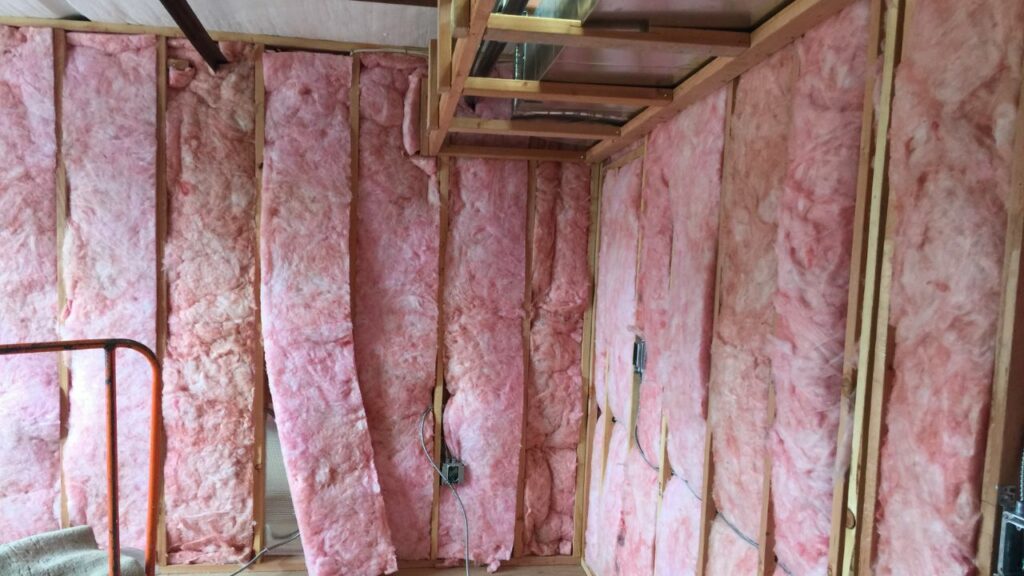
Step 17: Insulation is installed
At this point you have your frame, main systems approved, and roof. The next step isn’t putting up the drywall, it’s making sure the insulation in the walls is packed tight. Step 17 sees the installation of insulation, which catapults a structure into a home by ensuring thermal efficiency and comfort. This phase involves choosing and fitting insulation materials within walls and ceilings, to directly impact the home’s ability to maintain a stable internal temperature. It’s a step where an advanced understanding of materials and techniques comes into play, optimizing the home for energy savings and creating an inviting environment in McMinnville’s varying climate. In Oregon, this insulation is usually a combination of fiberglass, blown-in cellulose, and spray foam which expands and hardens as it sets.
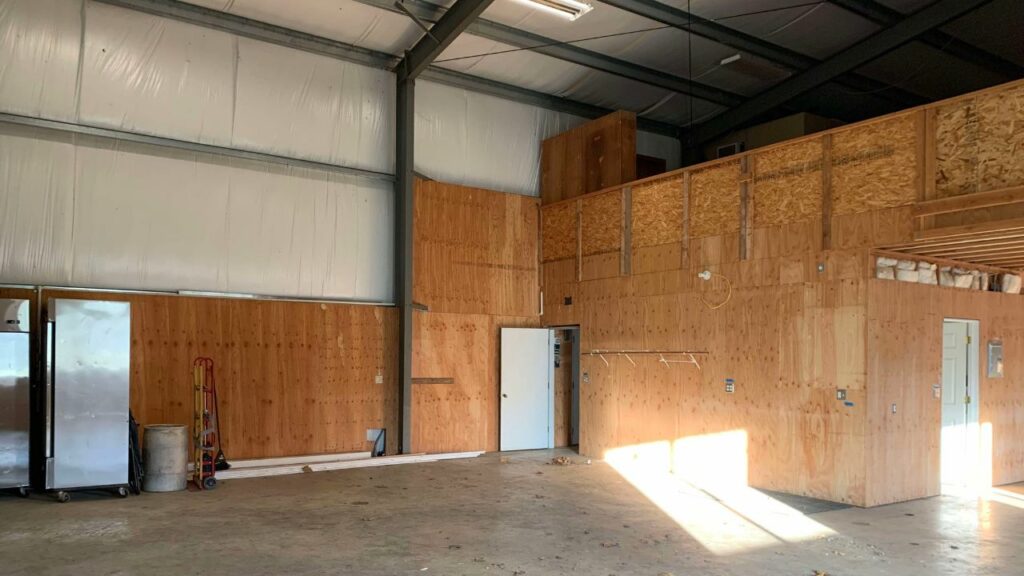
Step18: Drywall is hung
You won’t recognize your home after this phase. The drywall is hung, covering all the electrical, plumbing, HVAC, and insulation from view and your home really starts to look like someplace you can live. Your drywall team is hanging sheets of drywall at a rapid pace, and you will feel the difference. Now the opportunity for style is available: things like painting, tiling, hanging photos, wallpaper, and further customization. Properly installing drywall involves skill and precision, as it not only impacts the aesthetic of the rooms but also plays a role in the home’s thermal and acoustic insulation.
Adding Personal Touch and Style
Transitioning into the finishing touches phase of building a custom home in McMinnville, the process evolves from structural development to infusing the space with a personal touch and style.
This is the part of construction the homeowners really get involved in because it was what they pictured the most clearly when they imagined building a custom home. Beginning with wall painting, moving through the meticulous installation of exterior finishes, and laying down flooring, every step methodically contributes to the home’s character.
The work continues as window sills and trims are perfected, cabinets and vanities find their places, and the selection of light fixtures, outlets, and switches illuminates the home’s interior.
The kitchen and bathrooms receive their final touches with countertops, appliances, and fixtures, bringing functionality and elegance into alignment.
The installation of mirrors and the completion of landscaping and hardscaping not only enhance the visual appeal but also signify the nearing end of a journey from conception to reality, embodying the homeowner’s dream with every detail.
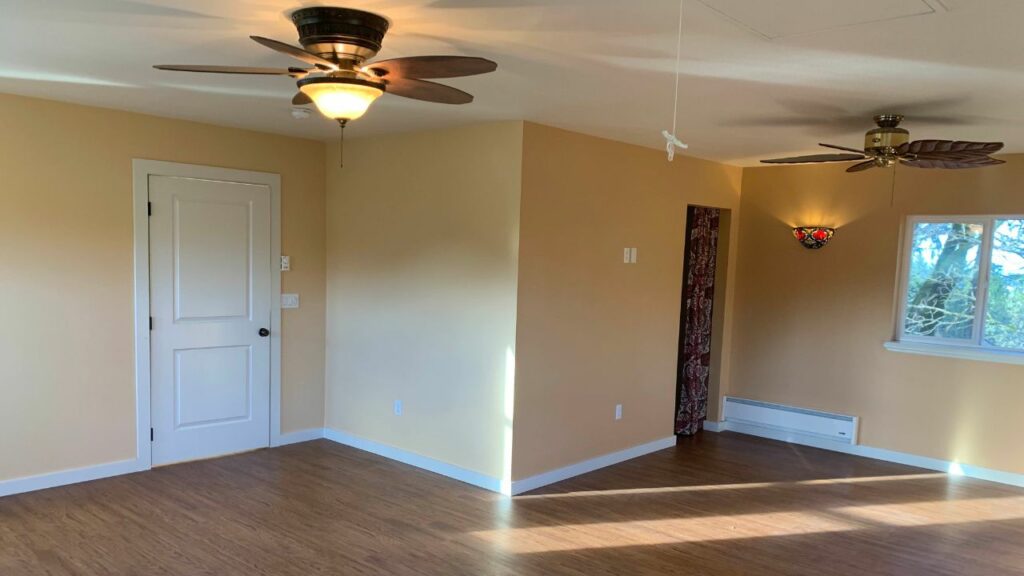
Step 19: Walls are painted
It is time to paint. At step 19, the process transitions to painting the walls, a defining moment that breathes life into the structure. This stage marks the beginning of the home’s transformation from a construction site to a reflection of the homeowner’s personality and style. Selecting the right colors and finishes becomes a canvas for expression, setting the mood and character for each room and the house as a whole.
- Choosing colors and finishes that reflect the homeowner’s style.
- Applying paint to the walls, infusing the home with personality and ambiance.
- Transforming the construction site into a vibrant living space, reflecting the homeowner’s vision.
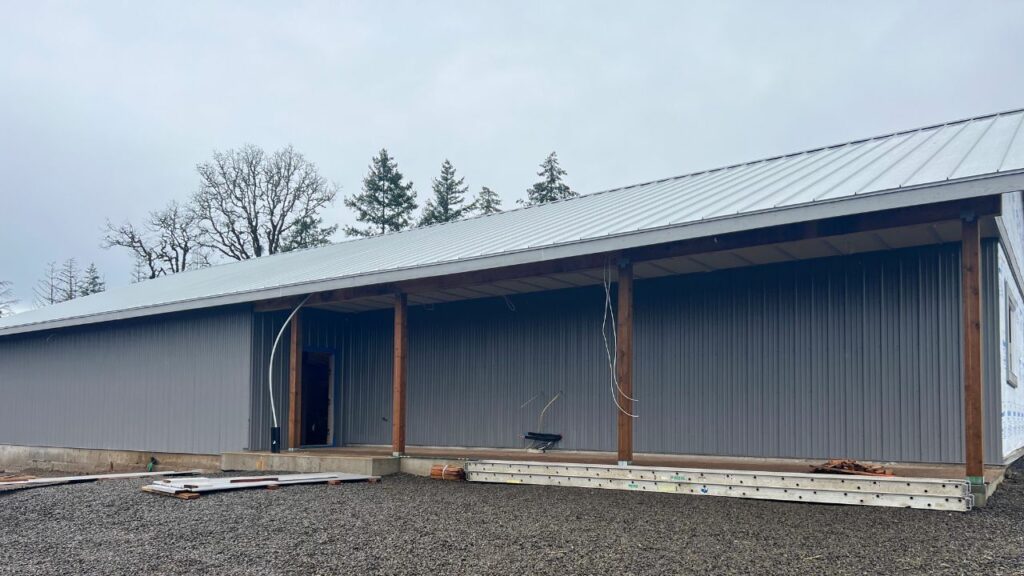
Step 20: Exterior finishes are installed
As the interior is getting painted, you can also put your attention onto the exterior finishes. Siding, brick, wood paneling, anything can be made to cover your home. This process involves selecting materials and textures that not only enhance the beauty of the property but also protect it against the diverse Oregon weather. The most common are vinyl siding, stone veneer, and painted wood. There are different looks and maintenance requirements for the different home exterior types. Your contractor or whomever you work with should be able to help you decide what fits your aesthetic and preferences the best. Against Oregon’s forests, there are some striking choices to make here.
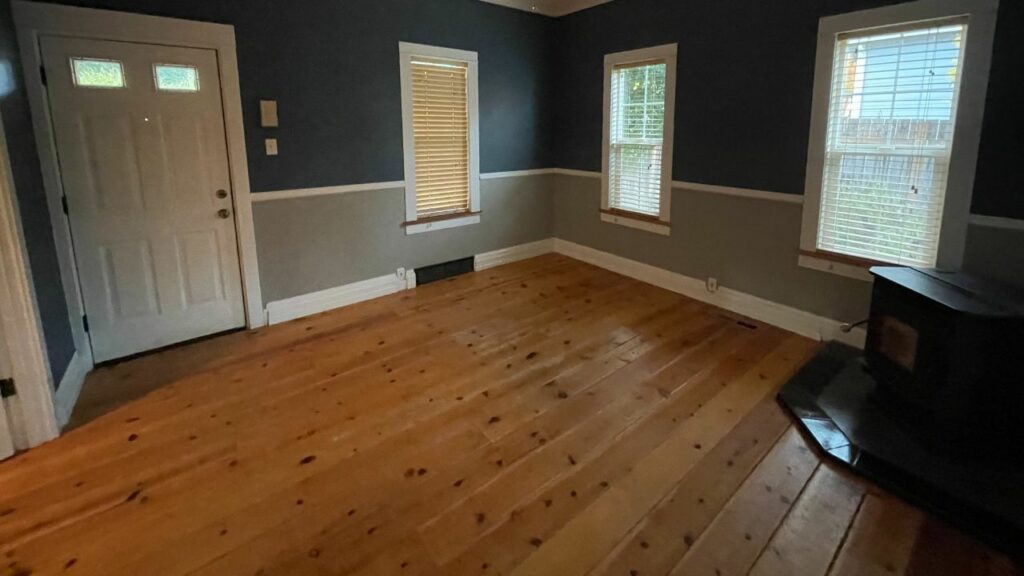
Step 21: Flooring is laid throughout the house
It’s time to choose your flooring. Laid flooring changes the feel of the whole home. It’s an understated aspect of determining your home’s style. Flooring contractors can contribute a lot of data on this topic but the most popular types of flooring that we see across Yamhill County are hardwood flooring for its look and ROI, luxury vinyl flooring for its affordability and easiness of cleaning, tile and porcelain flooring for its durability and water resistance, and laminate flooring for its aesthetic similarity to hardwood at a lower cost. Flooring installation is a relatively quick part of the construction process if you get the right crew. They should do basic things like make sure nowhere where the floor abuts the wall is only room for a tiny sliver of paneling. They should also be diligent about protecting your material and making sure they installed the right protections. Flooring, like painting, changes the entire feel of the project in a very short amount of time.
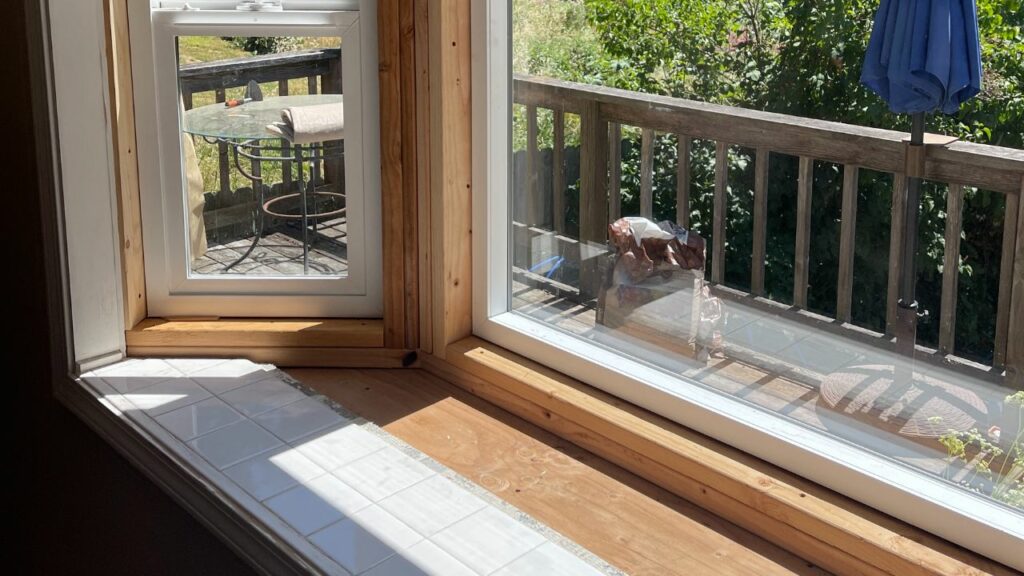
Step 22: Window sills and trim are completed
The installation of window sills and trim is now complete, a critical step in the custom home-building process. This intricate detail work frame the home’s views of the picturesque Yamhill County.
In the Pacific Northwest, common window sill decisions often include selecting materials like wood, stone, or composite. Wood sills are a classic choice, with oak, pine, and cedar being popular options that complement the regional architecture. Stone sills, such as granite or slate, offer a more modern, durable aesthetic. Composite sills made from materials like PVC or engineered wood are also common, providing low-maintenance practicality.
The homeowner’s selection of window sill material reflects their desired style and functional needs. Paired with the precision in fitting these elements, the result is a polished, elegant aesthetic. Each window and doorway is now accentuated by quality workmanship, enhancing the overall visual appeal of the home.
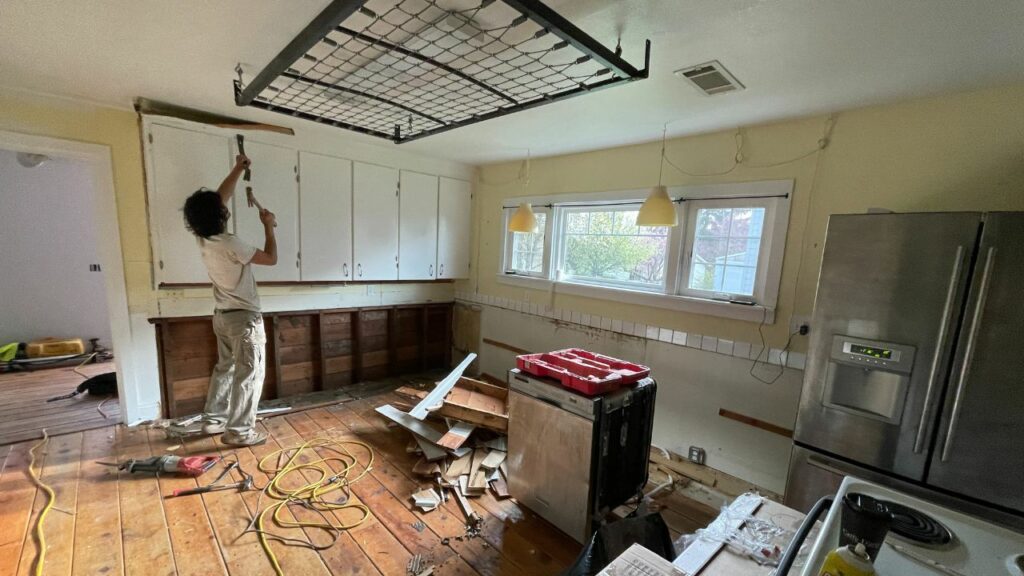
Step 23: Cabinets and vanities are installed
As you reach step 23 in the custom home-building process here in McMinnville, the installation of cabinets and vanities is an exciting milestone. This is where the kitchen and bathrooms—the heart of the home – really start to come to life and reflect your personal style.
When it comes to cabinetry, homeowners in Yamhill County tend to gravitate towards classic wood options like maple, oak, and cherry. These natural materials complement the area’s scenic vineyards and rolling hills beautifully. Many also opt for painted finishes or sleek, minimalist designs for a more modern look.
No matter which route you choose, the key is finding cabinets and vanities that not only serve their practical purpose but also enhance the overall style and character of your custom home. Our design team can provide guidance on the most popular local trends and help you envision how different materials and finishes would look. With a little collaboration, we’ll create functional yet visually stunning spaces that are uniquely yours.
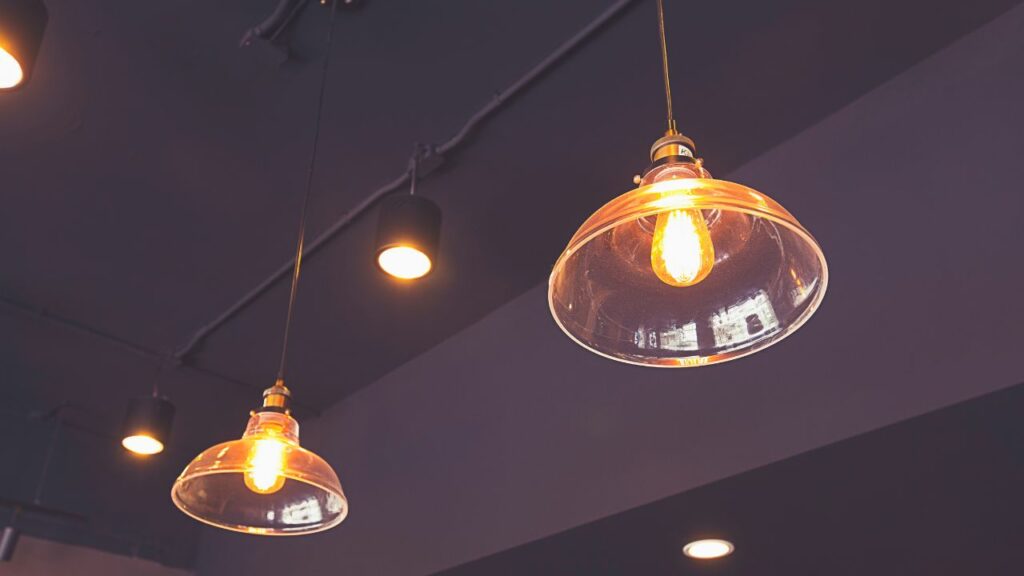
Step 24: Light fixtures, outlets, and switches are installed
Ah, step 24 – the installation of the lighting, outlets, and switches. This is where the custom home in McMinnville really starts to shine, both literally and figuratively.
As a homeowner, this is your chance to get creative with the fixtures that will illuminate your new space. Maybe you’re drawn to the cozy glow of antique-inspired sconces, or perhaps you want to make more of a statement with sleek, modern pendants. Whatever your style, the right lighting choices can infuse so much warmth and character into the rooms.
But it’s not just about the aesthetics; this phase is also crucial for ensuring your new home functions seamlessly with your modern lifestyle. We’ll work closely with you to strategically place outlets and switches, making sure everything is conveniently located and user-friendly. After all, form and function go hand-in-hand when it comes to crafting your dream custom home.
So take your time exploring the lighting, outlet, and switch options. Our team is here to provide guidance and help you visualize how the different elements will come together. With a little collaboration, we’ll land on the perfect solutions to illuminate your new space, both literally and figuratively.
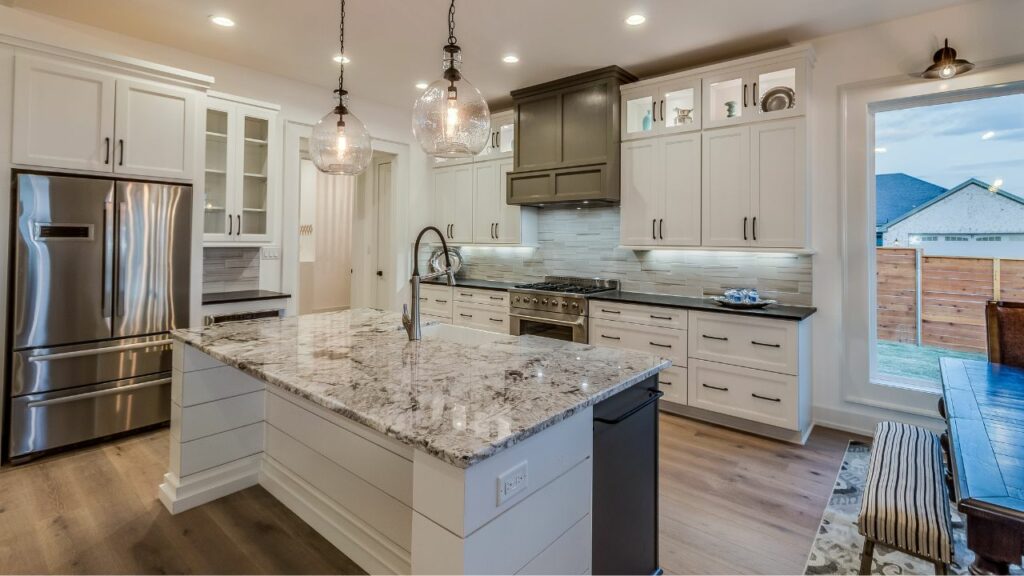
Step 25: Countertops and appliances are installed in the kitchen
As construction reaches step 25, the installation of countertops and appliances in the kitchen represents a pivotal moment – one that blends functional elegance with the homeowner’s personal taste to cement this space as the heart of the custom home in McMinnville.
This transformative phase elevates the kitchen from a mere layout into a fully operational, inviting center for culinary exploration. Homeowners can infuse their unique style through the careful selection of high-quality materials and appliances, establishing a seamless union between usability and aesthetic appeal.
Perhaps the homeowner is drawn to the warm, natural look of granite or quartz countertops, which complement the scenic Yamhill County landscape. Or they may opt for sleeker, more modern surfaces to create a striking visual statement. Similarly, the choice of state-of-the-art appliances allows residents to tailor the kitchen to suit their cooking and entertaining needs with precision.
Through thoughtful collaboration, our team guides homeowners through the wealth of options, ensuring the final result strikes the perfect balance. The kitchen becomes a reflection of the owners’ passions—a vibrant, fully realized space where the joys of home cooking and hospitality can truly shine.
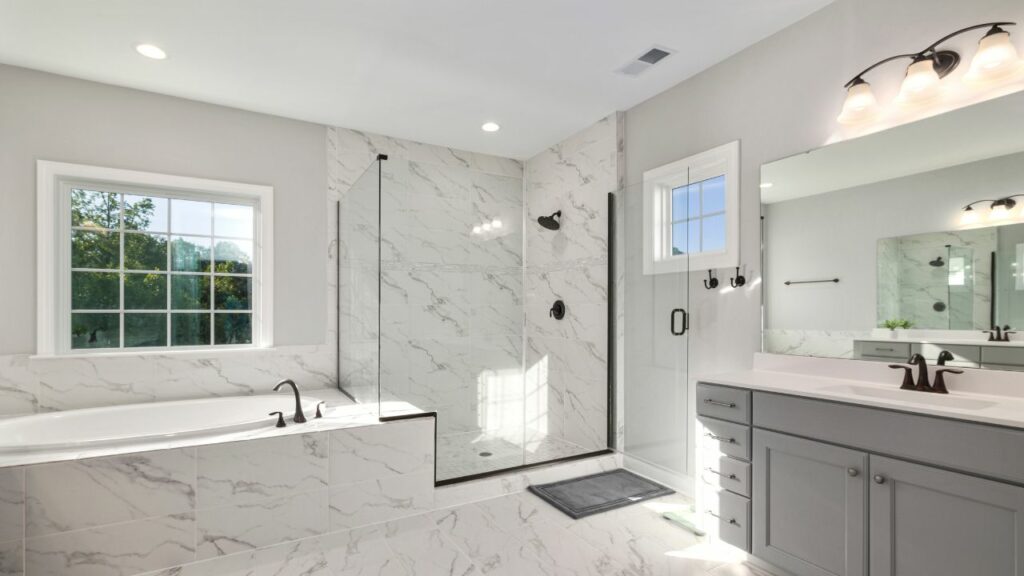
Step 26: Bathroom fixtures are installed
As construction reaches step 26, the installation of bathroom fixtures is another opportunity for personal styles to continue. This phase is about so much more than simply adding taps and showers; it’s a chance to infuse a sense of luxury and comfort into the private spaces of the home.
Through the careful selection of fixtures, homeowners can create true oases that reflect their unique tastes and lifestyles. Perhaps they’re drawn to the clean, contemporary lines of sleek, modern designs. Or maybe the timeless elegance of classic fixtures is more their aesthetic. Regardless of the specific choices, this step ensures the bathrooms become true highlights of the custom home.
The wealth of options allows homeowners to envision how different elements will come together. The goal is to deliver bathrooms that not only serve their practical purposes but also elevate the overall experience of the space, transforming them into serene retreats tailored to the owner’s vision.
By thoughtfully integrating the perfect fixtures, this step in the custom home-building process in McMinnville cements the bathrooms as exceptional, personalized sanctuaries—a testament to the care and consideration put into every aspect of the project.
- Choosing colors and finishes that reflect the homeowner’s style.
- Applying paint to the walls, infusing the home with personality and ambiance.
- Transforming the construction site into a vibrant living space, reflecting the homeowner’s vision.
- Installation of exterior finishes enhances the property’s visual appeal and durability.
- Laying down flooring introduces warmth and character to the living space.
- Completing window sills and trim adds elegance to the home’s aesthetics.
- Cabinets and vanities are installed, blending functionality with personal style.
- Light fixtures, outlets, and switches are set up, illuminating the homeowner’s choices.
- Countertops and appliances are installed in the kitchen, marking the heart of the home.
- Bathroom fixtures are installed, turning this space into a personalized oasis.

Step 27: Mirrors are hung
Arriving at step 27 in the custom home-building process in McMinnville, the strategic placement of mirrors acts as the final touch that truly personalizes the space. This thoughtful step not only reflects the artistic choices of the homeowner but also enhances the light and visual spaciousness of the rooms. Though subtle, it stands as an impactful milestone in crafting a home that is as inviting as it is reflective of the owner’s unique taste.
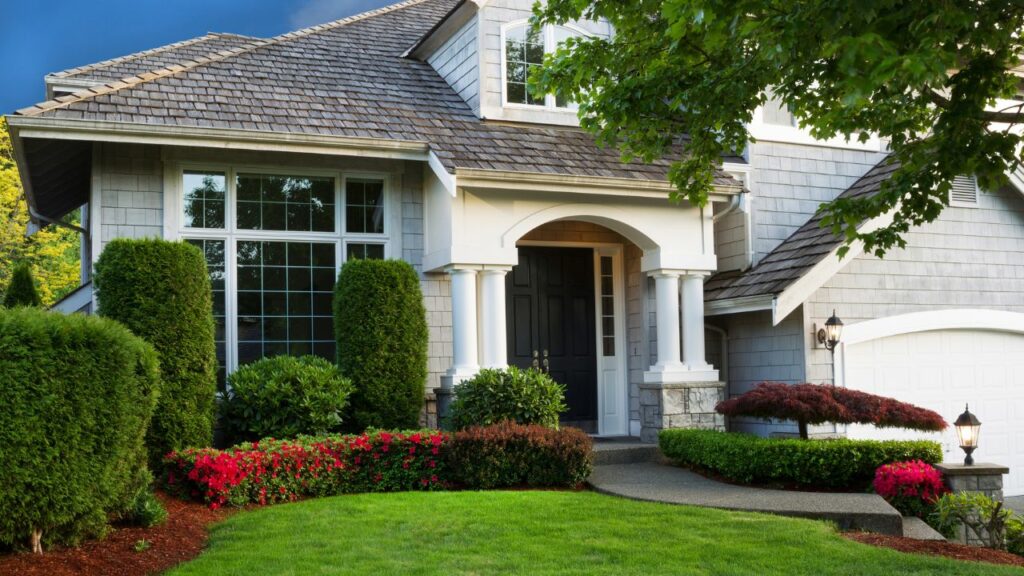
Step 28: Landscaping and hardscaping is completed
Arriving at step 28 in the creation of a custom home in McMinnville, the focus shifts to bringing the property’s exterior to life through thoughtful landscaping and hardscaping. This concluding phase seamlessly integrates the house with its surrounding environment while also crafting inviting outdoor spaces for relaxation and entertainment.
The careful selection of plants, materials, and design elements complements the home’s architecture and the homeowner’s lifestyle, solidifying the property’s overall charm and character. Native flora strategically placed around the grounds enhances the natural aesthetic while promoting sustainability and supporting the local ecosystem. Meandering pathways, cozy seating areas, and tasteful water features cultivate a true sense of place, blurring the lines between indoor and outdoor living.
By thoughtfully executing this final stage, the custom home in McMinnville becomes a sanctuary. This holistic approach to the landscape design allows the homeowner to fully embrace the region’s natural splendor, with ample room to relax, entertain, and create lasting memories in the new outdoor living spaces.
Final Steps
As the custom home-building journey in McMinnville reaches its final stages, the focus shifts to the last crucial steps. First, a professional inspection ensures the home meets the highest standards and local building codes of Yamhill County. They thoroughly check the structural integrity, system functionality, and overall quality.
Following the inspection, the homeowners get to do a personal walkthrough. This allows them to verify the craftsmanship and attention to detail that has gone into their new residence. It marks the pivotal transition from a construction site to a cherished home.
These final steps may seem routine, but they’re an essential part of the process. The inspection provides that all-important peace of mind, confirming every detail has been meticulously addressed. And the walkthrough lets the owners start settling in with a true sense of pride.
Step 29: Final home inspection
The final home inspection in McMinnville is more than a formality; it’s a vital milestone that underlines the diligence and attention to detail throughout the custom home creation process. Conducted by a qualified inspector, this step meticulously reviews every facet of the construction to guarantee that each aspect adheres to the stringent local building codes. It’s the moment where peace of mind is handed to the homeowner, ensuring their new residence is safe, secure, and ready for occupancy.
| Step | Description | Significance |
|---|---|---|
| 29 | Final Home Inspection | A critical review ensuring the home’s readiness and compliance with local building codes. |
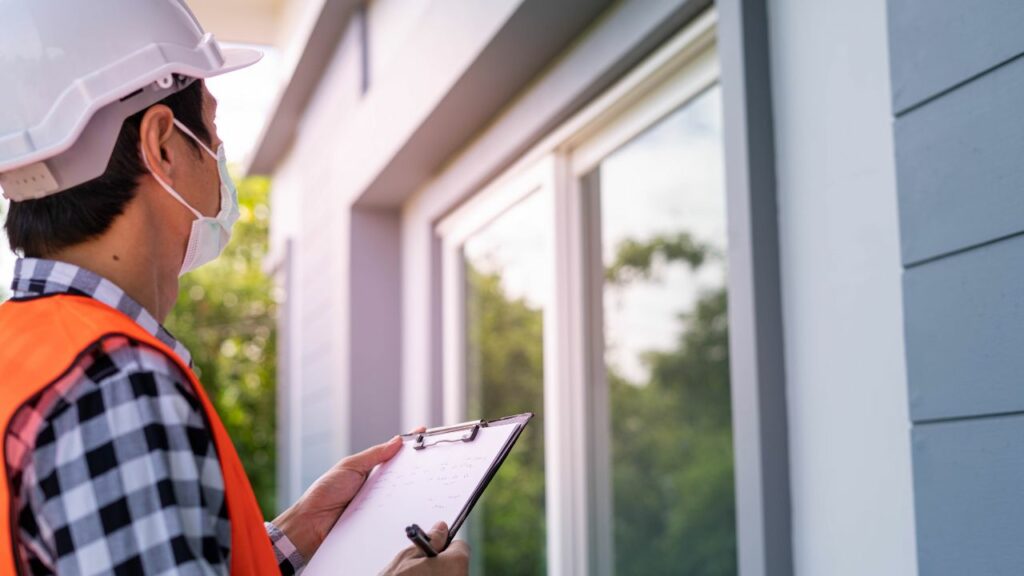
Step 30: Final walkthrough
The final home inspection in McMinnville is more than just a formality. It’s an important milestone that underlines the diligence and attention to detail throughout the custom home creation process. Conducted by a qualified inspector, this step thoroughly reviews every aspect of the construction. The goal is to ensure each element adheres to the local building codes of Yamhill County.
This inspection represents the homeowner’s chance to gain peace of mind. They can rest assured that their new residence is safe and ready for occupancy. It’s a testament to the care and craftsmanship that have gone into the project.
Before the homeowners can truly start settling in, this final checkpoint must be passed. With every detail verified, they can move forward confidently, knowing their custom home meets the required standards.
- Final Home Inspection: A meticulous review to verify the home’s safety and adherence to local building standards.
- Final Walkthrough: The definitive opportunity for homeowners to ensure every detail of their new residence meets their expectations, marking the transition from construction site to beloved home.
Don’t be overwhelmed by the steps to building a house
Building a custom home in McMinnville, nestled in the picturesque landscapes of Yamhill County, is an incredibly exciting prospect for homeowners. It’s the ultimate chance to bring your personal style and comfort to life. But let’s be honest, the journey from concept to moving in can feel a bit daunting at times, with all the critical steps and decisions involved.
The good news is that there’s no shortage of experienced local professionals who can guide you through each phase of the custom home-building process. At All Building Construction, our expertise not only simplifies things but also gives you invaluable peace of mind. The key is staying in close communication with your chosen team; that collaborative approach is what transforms your vision into reality.
At the end of the day, building a custom home in McMinnville is about so much more than just construction. It’s about crafting your haven, a space that truly reflects your unique taste, lifestyle, and aspirations. Sure, there may be complexities to navigate, but if you’ve got the right support, you can focus on the real joy – watching your dream home take shape. The benefits of custom home building are vast, offering you the opportunity to tailor every aspect of your new home to your exact specifications.
The final result isn’t just a house, it’s a cherished space where you’ll create lifelong memories. And that’s what makes the whole process so incredibly rewarding. If you’re ready to embark on your custom home journey in McMinnville, the team at All Building Construction is here to guide you every step of the way.

