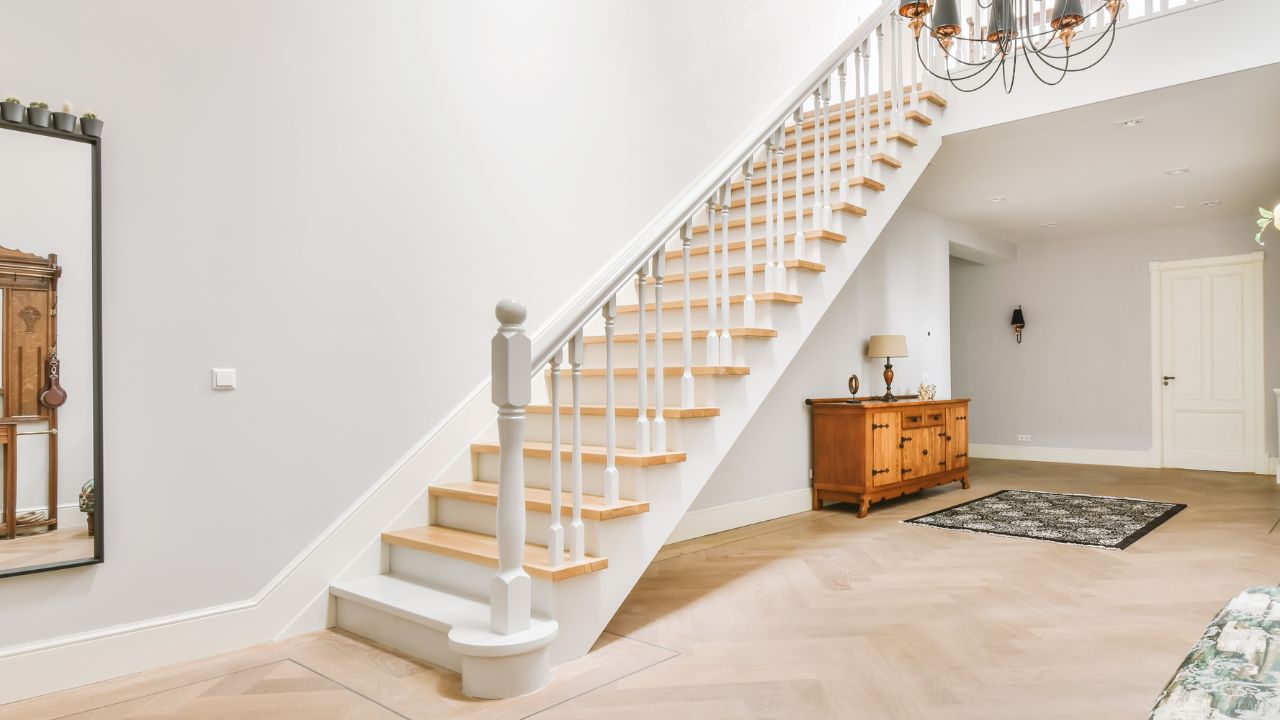
Advice for Staircase Placement and Design in Your Residential Construction Project
Any residential construction adventure in McMinnville can spark a creative fire as homeowners envision their dream home, including the perfect staircase. The right staircase placement and design not only contribute to a home’s aesthetic appeal but also ensure functionality and safety.
It is the heart that connects various levels of your living space and is often one of the main focal points of your home. As such, every inch of the staircase deserves thoughtful consideration, from the steps to the grand descent you make when entertaining guests.
Today, we explore the essentials of space and location, design elements, and vital safety features to consider when planning your staircase design or placement. Learn how to elevate your home with the perfect staircase that complements your style and needs.
Space and Location
When kicking off a custom home-building project, the placement of your staircase should be a priority. While it might seem like just a path from one floor to another, it is undoubtedly more than that. It is a focal point, balancing form and functionality within your home’s overall floor plan.
The right spot maximizes space, ensures flow, and complements the architecture, highlighting the residential construction services’ stair design as an interior feature.
But the question of space isn’t just limited to floor area. It spans several dimensions, including ceiling height, the length of your staircase, and the distance between landings. Therefore, place your stairs where they lead to less congestion, allowing rooms to embrace openness. Think of a staircase near the entrance, leading eyes upwards:
| Staircase Feature | Consideration |
|---|---|
| Location | Strategically placed to optimize flow and space |
| Height | Complements ceiling to maintain proportion and safety |
| Dimension | Adequate stair tread ensures comfort and meets building code |
A designer or architect worth his chops should consider both the aesthetics and practicalities of residential construction proving indispensable in choosing a staircase location. Beyond theory, they grapple with concrete measurements, defining stair tread, riser height, and handrail specifications.
First, their expertise ensures that your staircase meets international building code requirements. From here, they ensure that it seamlessly integrates with home design, leaving you with a breathtaking and safe passage between stories. In other words, whichever type of staircase, whether traditional, modern, or eclectic, should be an extension of your home’s character.
Staircase Design
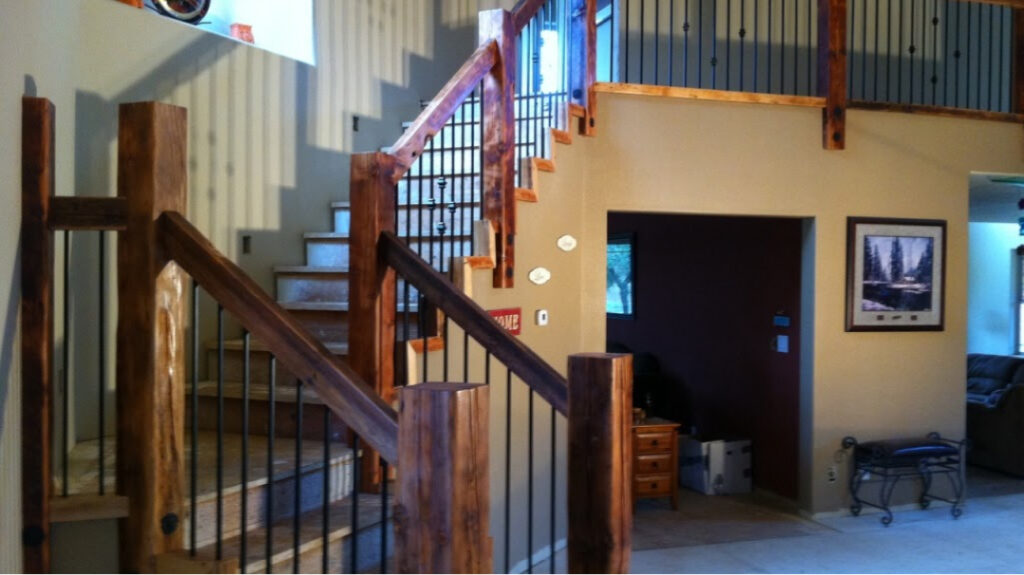
Choosing the right staircase design is where art meets utility in custom home building. Staircases can be sculpted with wood, sleek metal, or a mix of materials, each lending a distinct feel to the home. The perfect staircase combines safety and style, complimenting the design of your home and utilizing the maximum amount of space.
The architect’s blueprints transform into a tangible reality through skillful carpentry and careful construction. Each stair tread and baluster is designed with precision to ensure the finished stairway is both beautiful and functional. We have found that the investment in the staircase has a big impact on the overall look and feel of the home upon completion.
No matter the design you choose, consider staircase lighting options. Whether it’s sleek fixtures that cast a soft glow or well-placed daylight sources, the right lighting enhances safety and sets the mood.
Staircase Styles
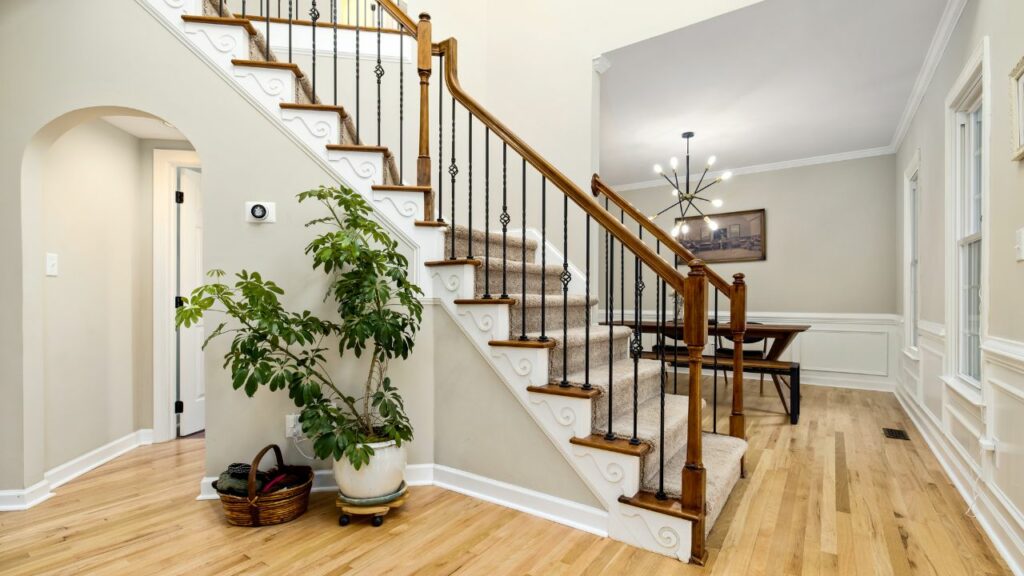
When it comes to staircase styles, the choice may be made for you based on the available space. A spiral staircase can serve as a striking statement piece and work well when horizontal space is limited. Whereas traditional straight runs can signify classic elegance and are safer for families and the elderly due to larger potential stair tread. At All Building Construction we have experience working on a multitude of styles across Yamhill County.
Materials used in staircase construction also play a pivotal role in defining its style. Wood staircases are warm and can create rich tones. Many homes in Yamhill look incredible with a cozy, wood staircase complimenting our aged trees.
In more modern construction we are seeing the use of clean, reflective surfaces of stainless steel and glass. Our job as construction experts in McMinnville is to help you select materials that resonate with the homeowner’s personal taste and the home’s architectural theme.
The intricacies of design elements like balusters, stair nosing, stair treads, and handrails can dramatically influence the final look of a staircase. As the top builders in Sheridan and the surrounding neighborhoods, we understand the importance of nailing all these details. We ensure each component harmonizes with the home’s interior design to create a seamless and appealing transition from floor to floor.
Safety Considerations
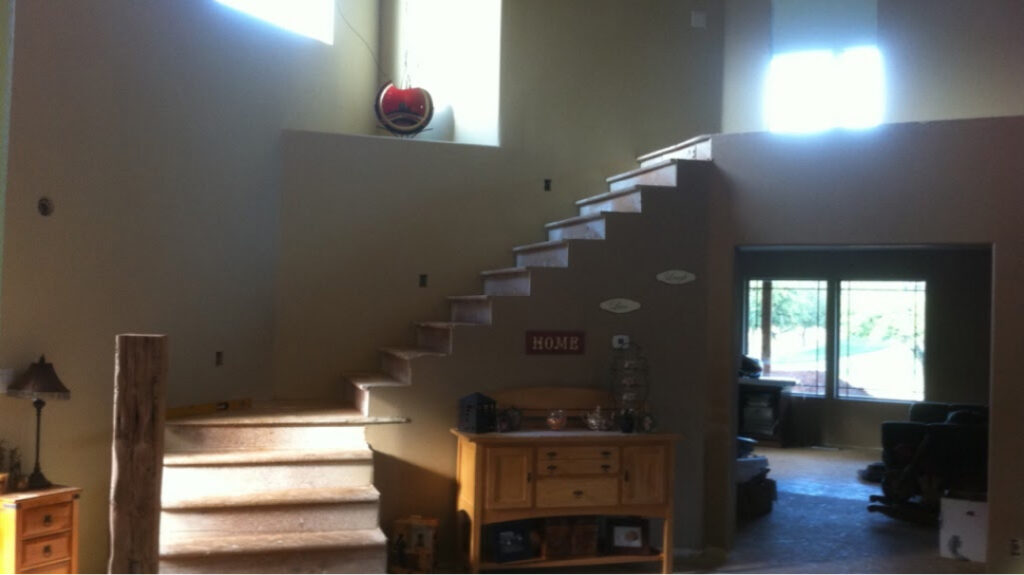
Let’s talk about safety. Safety is a pillar of staircase design in custom home building. In McMinnville and across Yamhill County, builders work to balance between beautiful form and function. The county and state have regulations in the building codes to keep residents safe around stair design and construction.
Every staircase integrates safety features aligned with best practices, safeguarding homeowners and enhancing peace of mind. For instance;
- Staircase railings should rise to the correct height and resist force without wobbling. In the state of Oregon, regulations state that stairways must have a handrail if they have more than three risers. Handrails must be continuous for the full length of the stairs and must project over the stairs by a maximum of 4 1/2 inches on each side of the stairway. Guardrails are required to prevent falls from a height of more than 30 inches and must be at least 36 inches high.
- The depth and height of each stair tread must be uniform to prevent missteps and falls.
- The width of all stairs in Oregon must be at least 36 inches unless it’s a spiral, then it can be 26 inches
- We recommend considering lighting in your design if the natural light is compromised or occluded. Proper lighting on every inch of the staircase eliminates shadows that could obscure edges, reducing tripping hazards.
An expert builder always matches stair specifications to local regulations. They ensure that stair treads, risers, and handrails fit the precise standards set by state regulation. From the angle of the stairs to the grip of the handrail, your design will be at least partially shaped by the safety considerations required to be met.
Mindful builders also think ahead to the diverse needs of a home’s inhabitants. Wide, gentle steps may suit families with young children, while sleek, durable materials benefit high-traffic areas. This holistic approach to designing and constructing staircases limits risks, making homes in McMinnville safer and more accessible for everyone.
Lighting and Ambiance
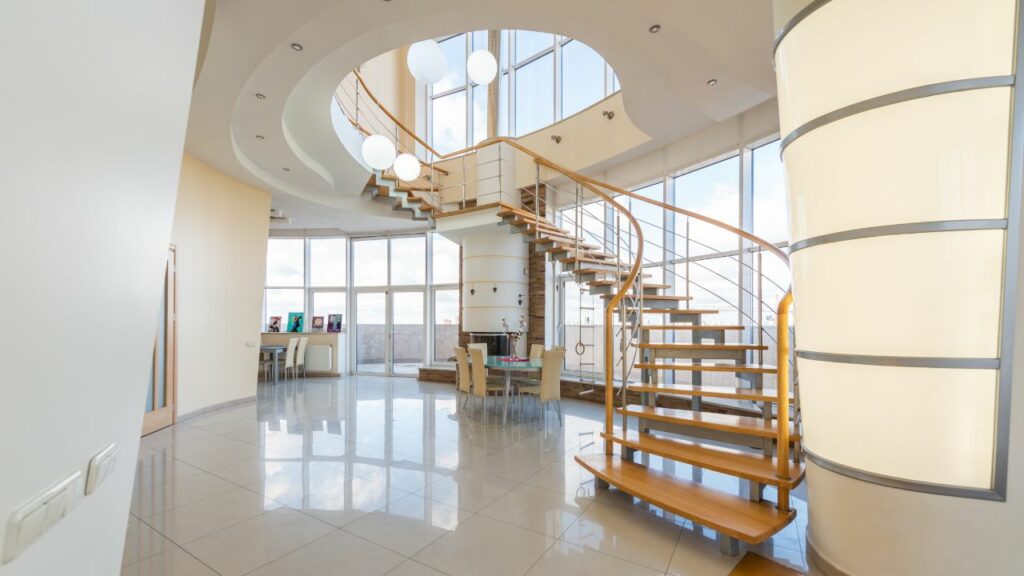
The choice of lighting can transform the functional staircase into an engaging feature in your house. Start by considering how natural light plays across each step during the day and the beauty that can be added with ambient lighting at night.
Lighting fixtures are not only strategically positioned for visibility but also add aesthetic value when done right. By integrating innovative technology and traditional design, a good design can enhance both the safety and the functionality of your staircase.
The final touch in staircase ambiance comes from attention to detail in design, whether it’s the inclusion of a striking chandelier hanging from the roof or subtle recessed lights on the adjacent wall. These carefully selected elements reflect a harmony between the homeowner’s style and the overarching theme of the living space.
Best Residential Staircase Designs
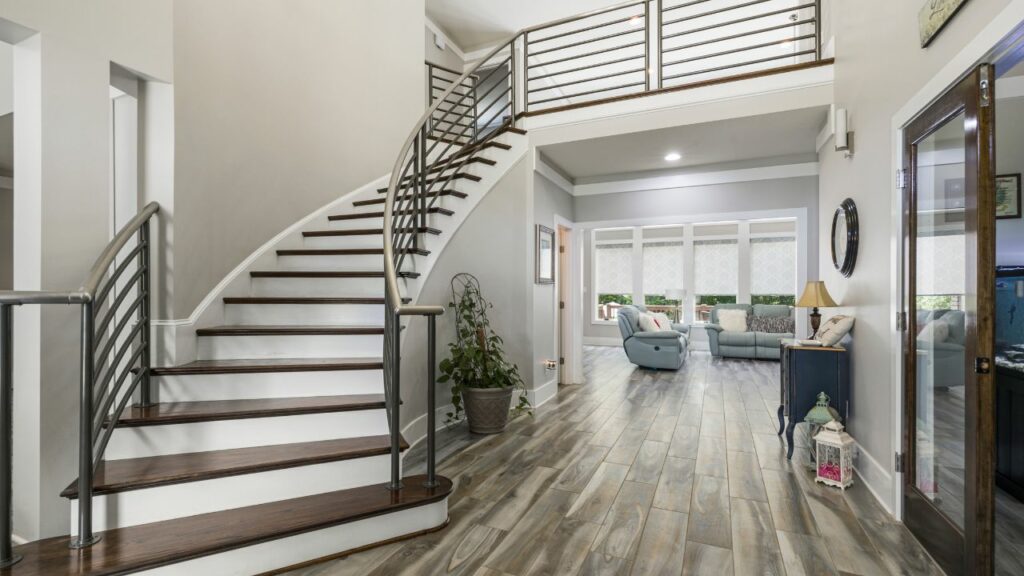
There is no clear answer when it comes to the best staircase design. The ideal fit will be determined on a case by case basis depending on the available space, the ceiling heights, where you plan to install windows, and your lifestyle. When choosing a staircase design for your home, consider options that complement both form and function. Straight runs are the simplest design fitting many homes, especially when space is ample. But for compact areas, space-saving L-shaped and U-shaped staircases maximize efficiency.
On the other hand, spiral staircases create a stunning focal point while minimizing the footprint. Winder stairs seamlessly turn corners in tighter spaces.
If you desire an open and airy interior, floating staircases with glass sides and minimal railings create dramatic visual lightness. Alternatively, you can go for rustic wood stairs with exposed posts and beams, as they contribute a cozy, earthy feel. Lastly, modern steel and glass stairs lend a contemporary style.
Factor in safety by avoiding overly steep or narrow steps, allowing ample headroom, and including full banisters. Optimal staircases feel sturdy underfoot and should incorporate natural lighting, enough treads for comfort, and fit seamlessly into the home’s layout.
Seeking residential construction staircase advice goes a long way in ensuring building code compliance and ideal execution that meets your needs and tastes. With careful planning and design, your staircase can equal parts functional and beautiful.
Need Advice on Stair Placement or Design in Yamhill County?
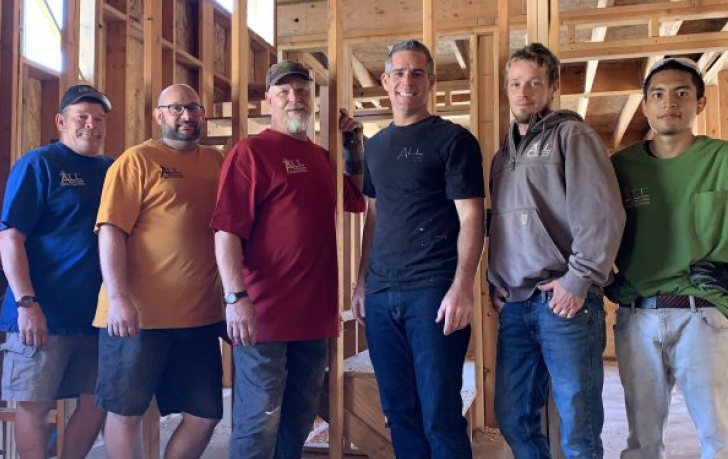
In the realm of custom home building, staircases are more than just transitional spaces. They anchor your home’s aesthetic and functionality.
If you’re in McMinnville or the broader Yamhill County, seeking professional advice on stair placement is a wise step. Keeping the new walkway in line with the current architecture will make your home more liveable for the long term.
As local builders in Sheridan, we bring a wealth of experience to the table. We have a deep understanding of materials, from wood to wrought iron, allowing us to blend safety requirements with stylistic preferences seamlessly. So, by tapping into this regional expertise, you leverage seasoned insights to create a statement staircase that matches your vision.
We ensure that every dimension, from risers to handrails, from joists to the last screw is perfectly tailored to your home’s floor plan and interior design, establishing harmony throughout your living space. Give All Building Construction a call and we’ll be right there to help you with your staircase remodel.
FAQ
Where is the best place to locate a staircase?
Stairs work well centrally located for easy access from multiple rooms. Near the front entryway or back of the house are also prime spots. Consider sightlines and avoid placing stairs that obstruct room openings.
How much space do stairs require?
The minimum stair width is 36 inches, but 42-48 inches is ideal. Stairs need a 6’8” vertical clearance minimum. Landings should be as wide as the stairs. Account for overhang with balusters too.
What factors affect staircase design?
Available space, roof heights, aesthetics, number of floors, accessibility needs, natural light, and desired materials help drive design. Building codes also dictate requirements.
What mistakes should I avoid with staircase installation?
Don’t make stairs too steep or narrow. Prevent awkward access, cramped landings, and shadows over stairs. Improper anchoring or foundation allows movement and creaking. Also, cheaping out on materials leads to early failure.
How do I choose the right materials?
Hardwoods like oak are attractive for treads but can dent. Durable alternative treads include marble, granite, tile, wrought iron, or glass. Metal pipe railings are modern, but wood balusters provide a classic look. Prioritizing both form and function in your stairwell design results in a safe, well-built staircase that seamlessly fits your home’s style.

